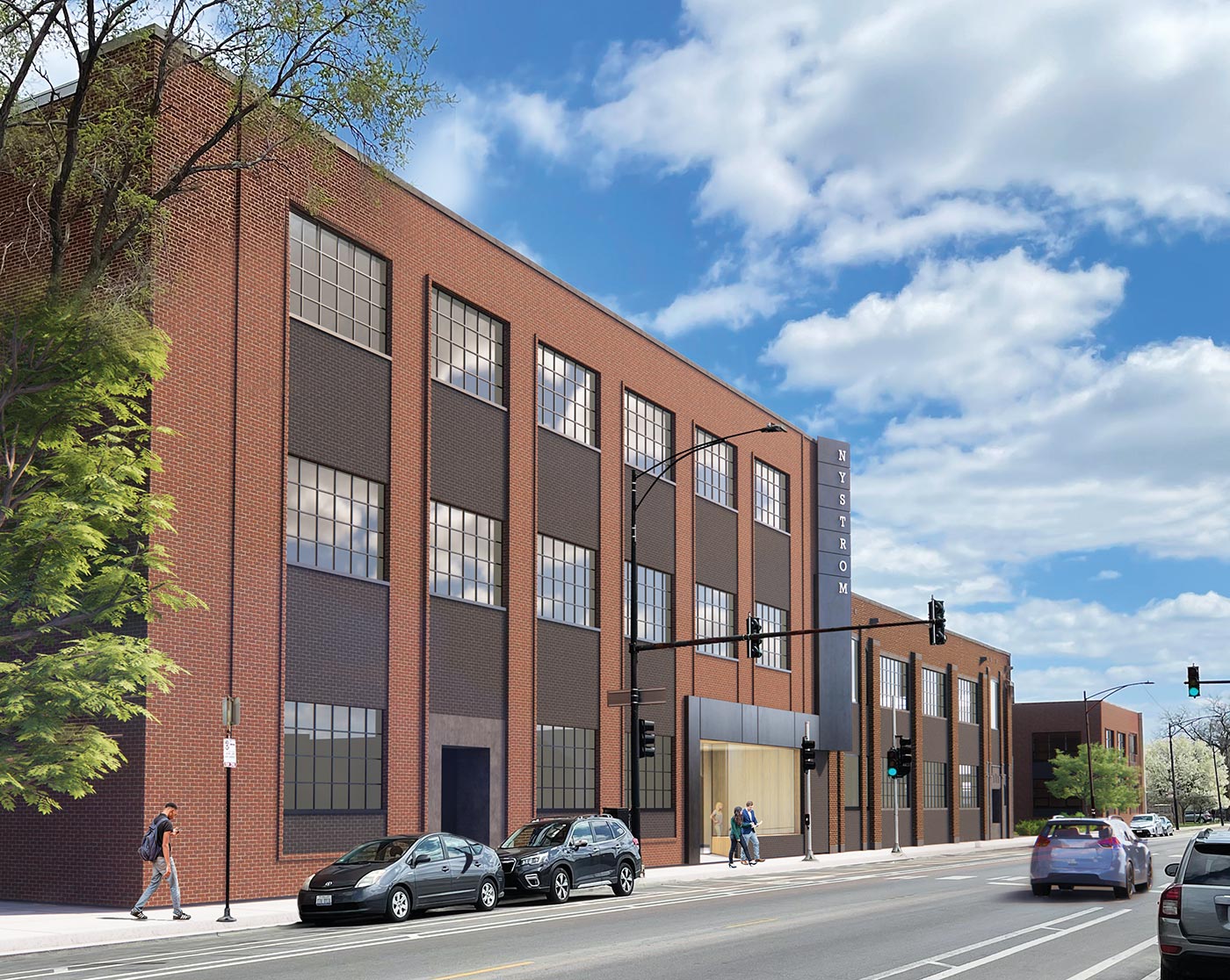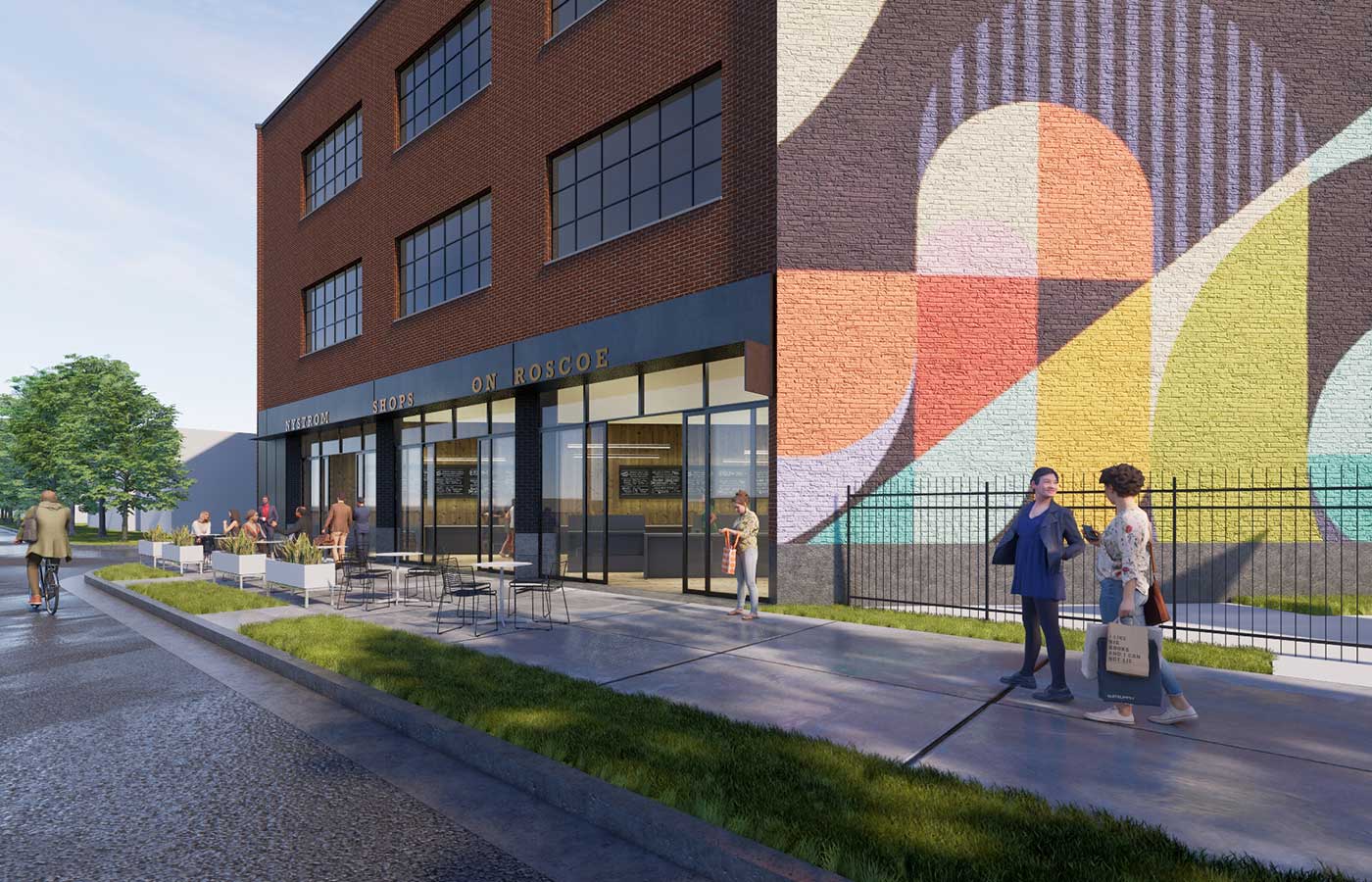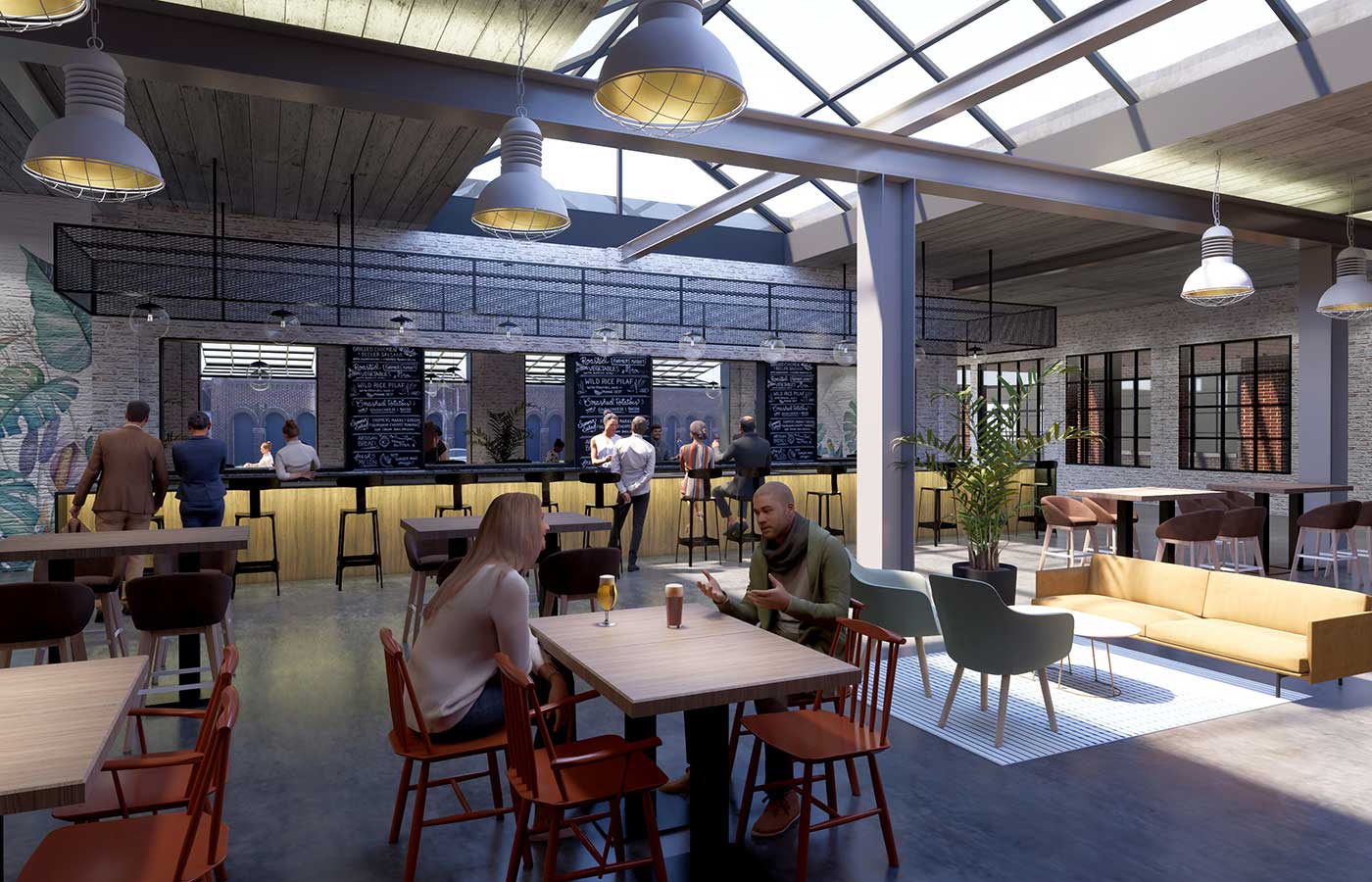Nystrom
Mixed-Use
Avondale, Chicago, Illinois

Project Information
Year: 2021
Size: 80,000 sf
Status: Completed
Size: 80,000 sf
Status: Completed
Category: Mixed-Use
Services: Architecture, Interiors, Adaptive Reuse, Renovation
Services: Architecture, Interiors, Adaptive Reuse, Renovation
Project Team:
Jason Nuttelman, Kai Liu, Jose C. Garcia
Jason Nuttelman, Kai Liu, Jose C. Garcia
The Nystrom is located in the burgeoning Avondale neighborhood and comprises three distinct but interconnected buildings. The largest building is a 45,000 sq-ft three-story building constructed of concrete and steel, built in 1969. The center two-story timber loft building is 27,000 sq-ft and was built in the early 20th century. The single-story building is 7,000 sq-ft and is constructed of masonry, steel and concrete.
The property was originally the headquarters of the Nystrom Map and Globe Company which used the facility for both its manufacturing processes and corporate offices until 2003 when the company relocated.
With each building having different heights and separate entry points, the goal was to unify this complex of buildings and create a single identity. This is first accomplished by creating a new shared entry point along Elston Avenue which connects to a marquee style sign that overlays blackened steel onto the existing brick facade, highlighting the bright new entry.
The property was originally the headquarters of the Nystrom Map and Globe Company which used the facility for both its manufacturing processes and corporate offices until 2003 when the company relocated.
With each building having different heights and separate entry points, the goal was to unify this complex of buildings and create a single identity. This is first accomplished by creating a new shared entry point along Elston Avenue which connects to a marquee style sign that overlays blackened steel onto the existing brick facade, highlighting the bright new entry.

An existing parking lot is located in front of the single story portion of the complex. The vision is to remove the cars
from this area to create a plaza that can be shared by the building occupants, community, and an adjacent restaurant. Additionally, a new canopy structure will draw people into the secondary entry, as well as the flanking restaurant space.


