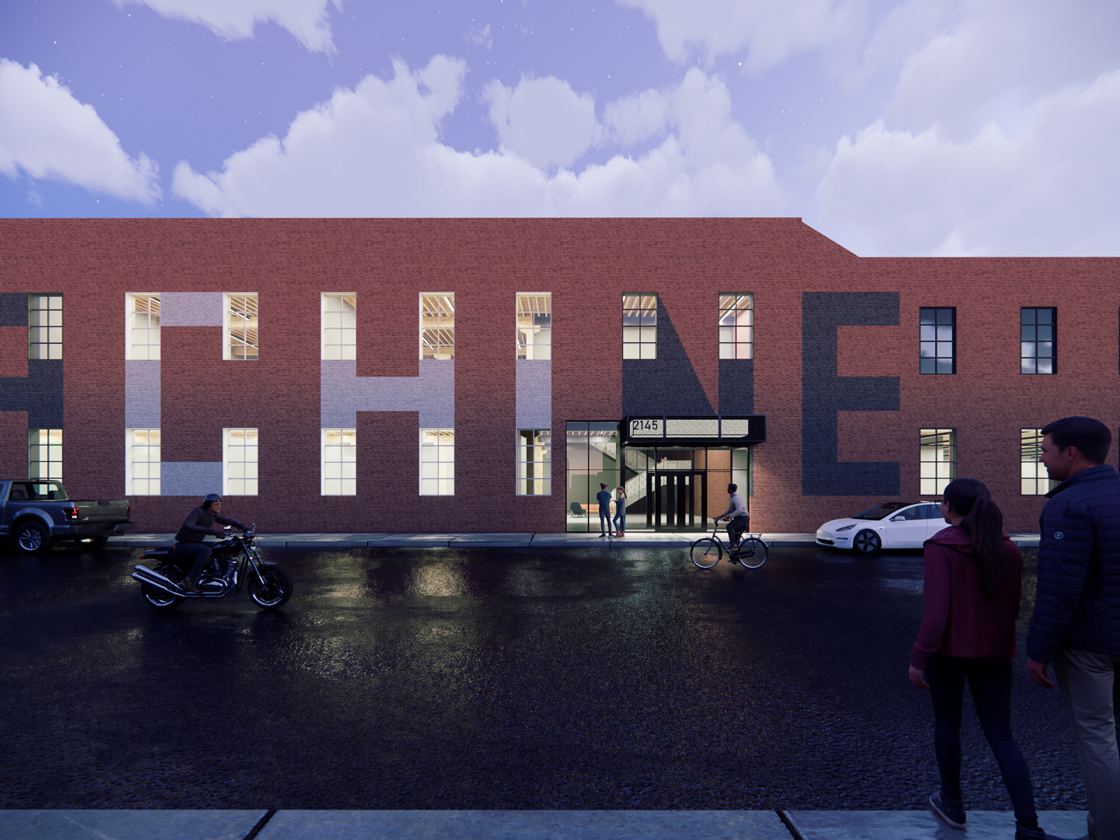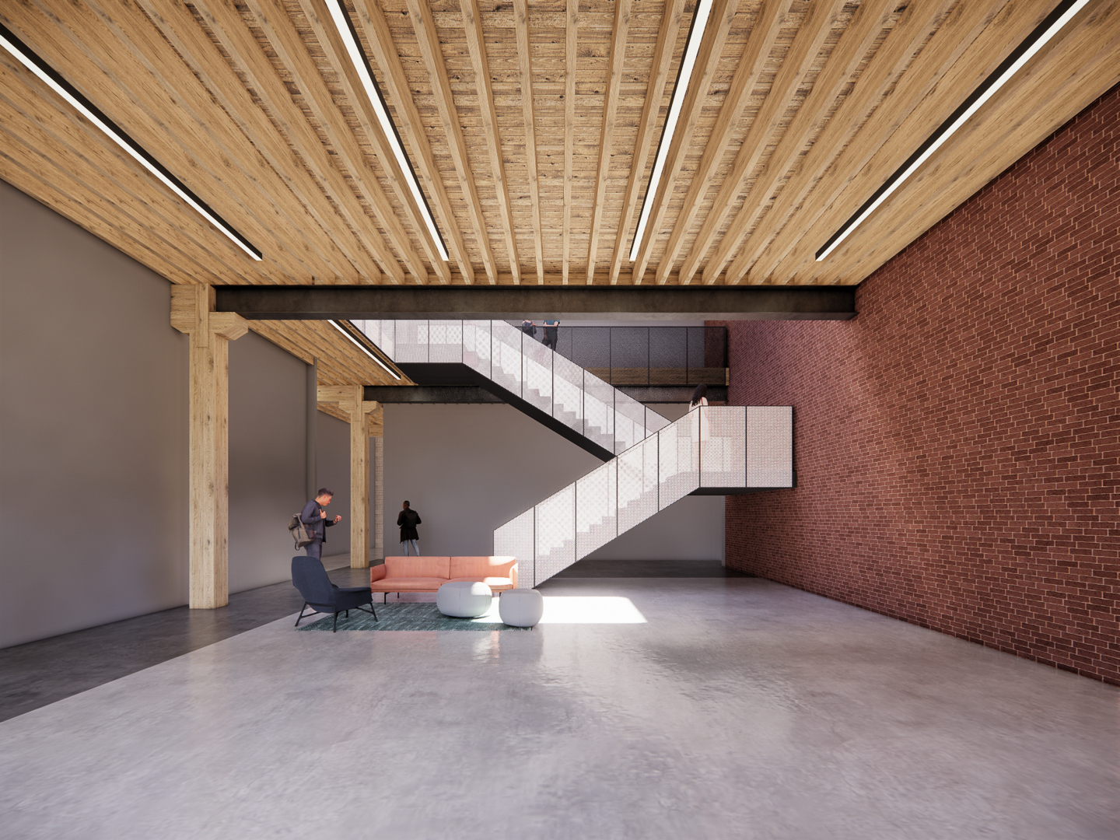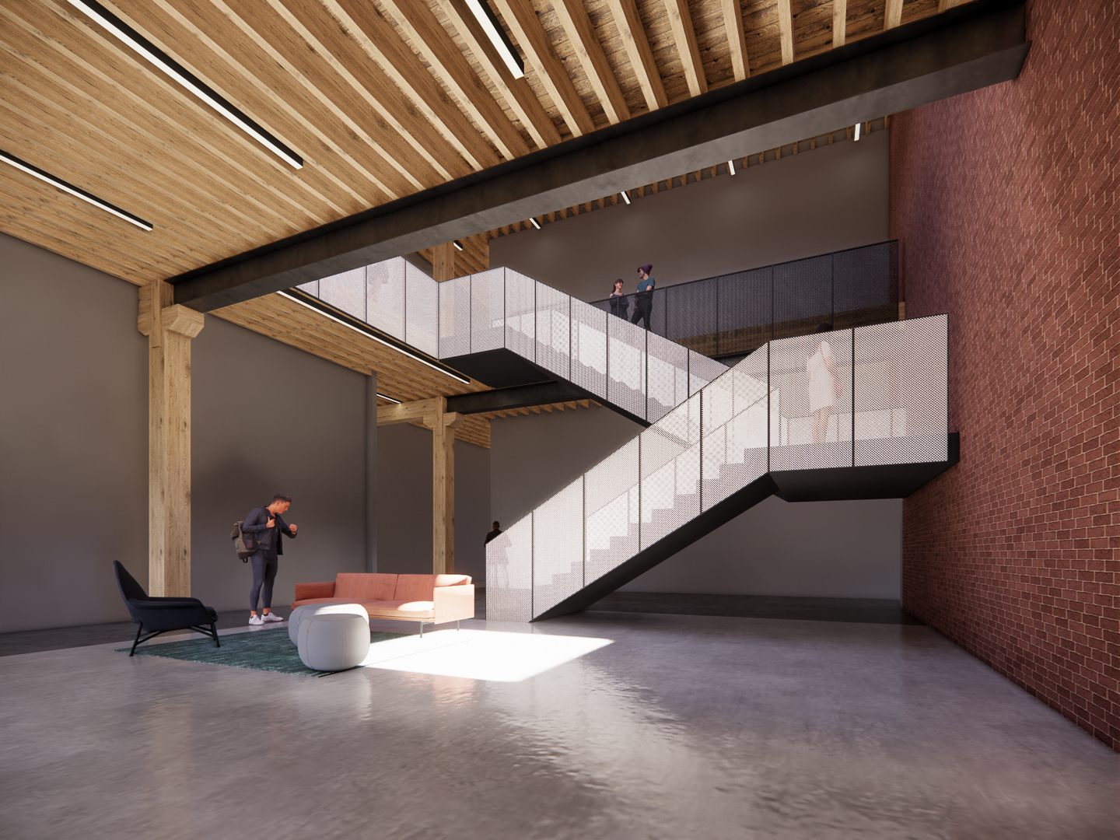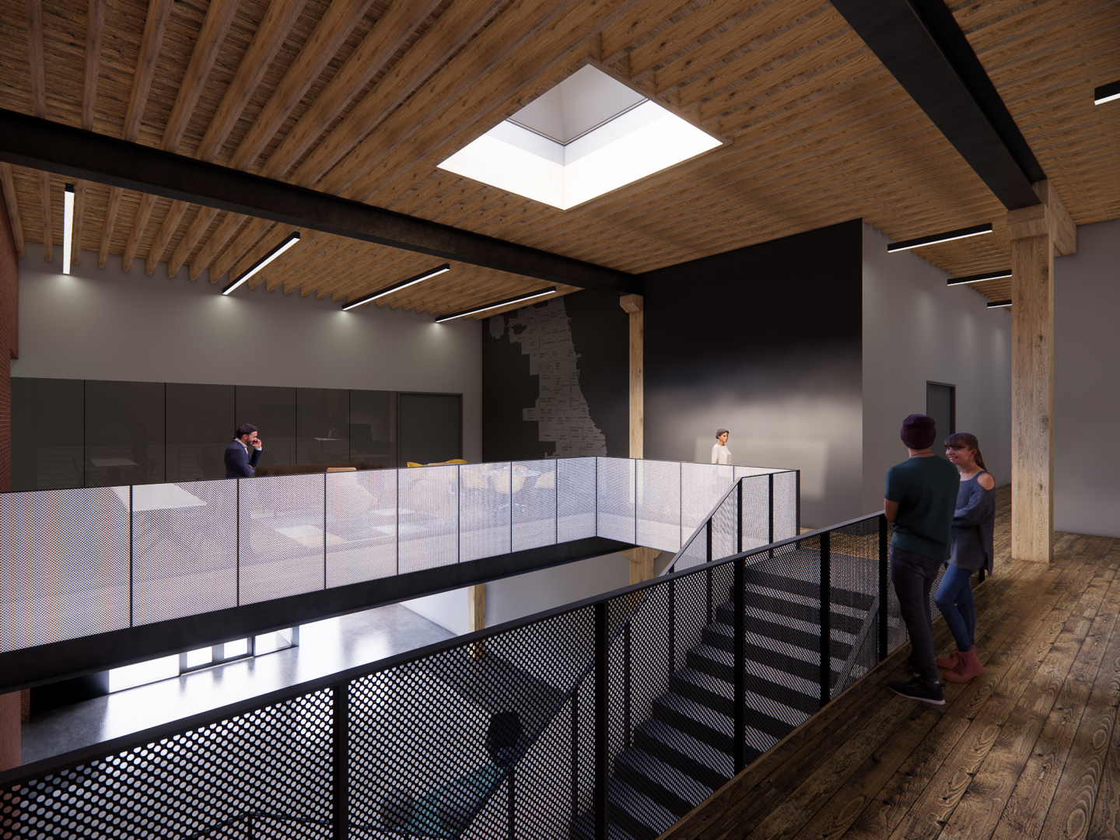
The Machine Shop
Chicago, IL
Project Details
Year: 2022
Size: 68,000sf
Status: Construction
Category: Commercial
Services: Architecture, Interiors
The project entails the transformation of a 68,000sf existing brick and timber building into light industrial and creative loft office space, including the design of the lobby/reception, a lounge and all common areas. The lobby design features a double height space with existing skylight over a sculptural stair taking users from the lobby to the lounge upstairs.


Along with the interior build-out of the space, the exterior proposed upgrade includes the replacement of all windows and staining of the existing brick featuring a supergraphic spelling out the word “MACHINE” directing the eye towards the main entry and enhancing its presence along Grand Ave.


