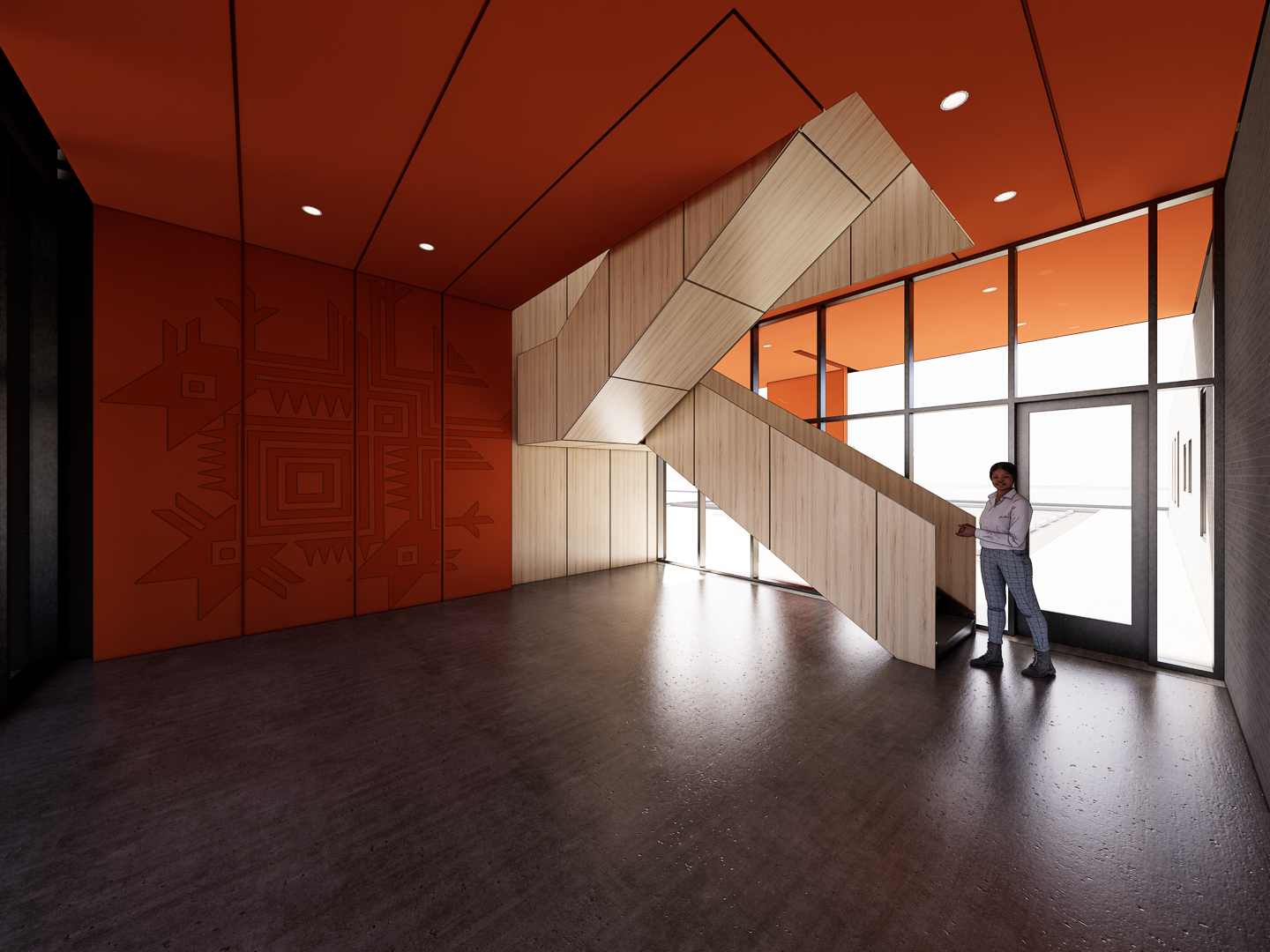Northwest Center /
CDC Building Addition
Belmont Cragin, Chicago, Illinois
Project Information
Year: 2024
Size: 10,000 sf
Status: Under Construction
Category: Office
Services: Architecture, Interiors, Adative Reuse
Project Team:
Jason Nuttelman, Kai Liu, Jose C. Garcia, & Emily Wilson
SEEK is pleased to be working with Northwest Center (NWC) and Northwest Side Community Development Corporation (NWSCDC) in their new building addition and renovation. Located in the Belmont Cragin neighborhood in Chicago, the project is a 5,500sf addition to an existing 4,500sf single-story building.
The Northwest Side Community Development Corporation (NWSCDC) is a subsidiary of the Northwest Center (NWC). These non-profits organizations provide the Belmont Cragin neighborhood and the greater northwest side of Chicago with the tools and resources to preserve affordable housing and prevent displacement while also providing business development assistance to local small businesses.
The Northwest Side Community Development Corporation (NWSCDC) is a subsidiary of the Northwest Center (NWC). These non-profits organizations provide the Belmont Cragin neighborhood and the greater northwest side of Chicago with the tools and resources to preserve affordable housing and prevent displacement while also providing business development assistance to local small businesses.
 Existing Building
Existing Building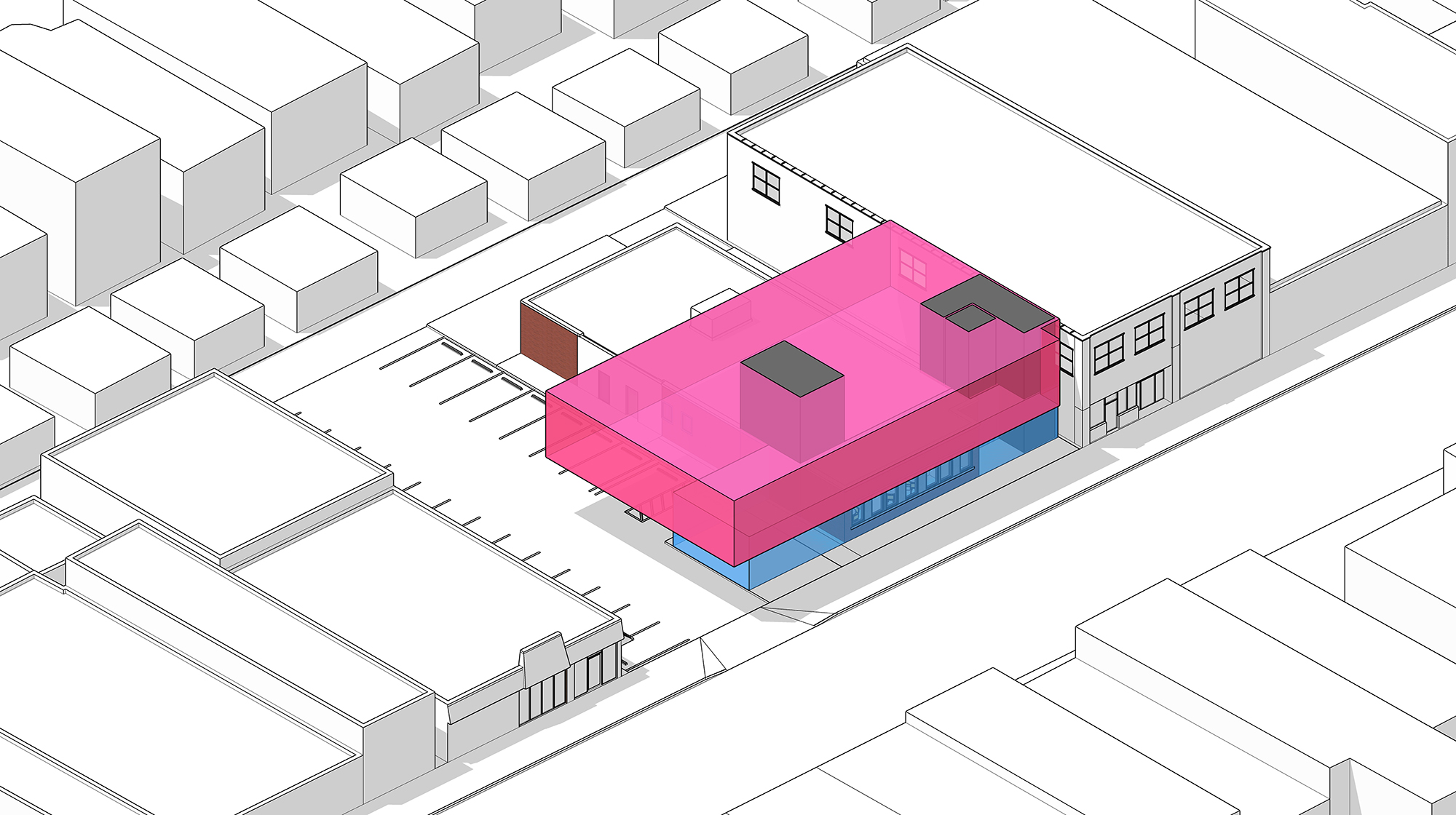 Building Addition Over Exisiting
Building Addition Over Exisiting
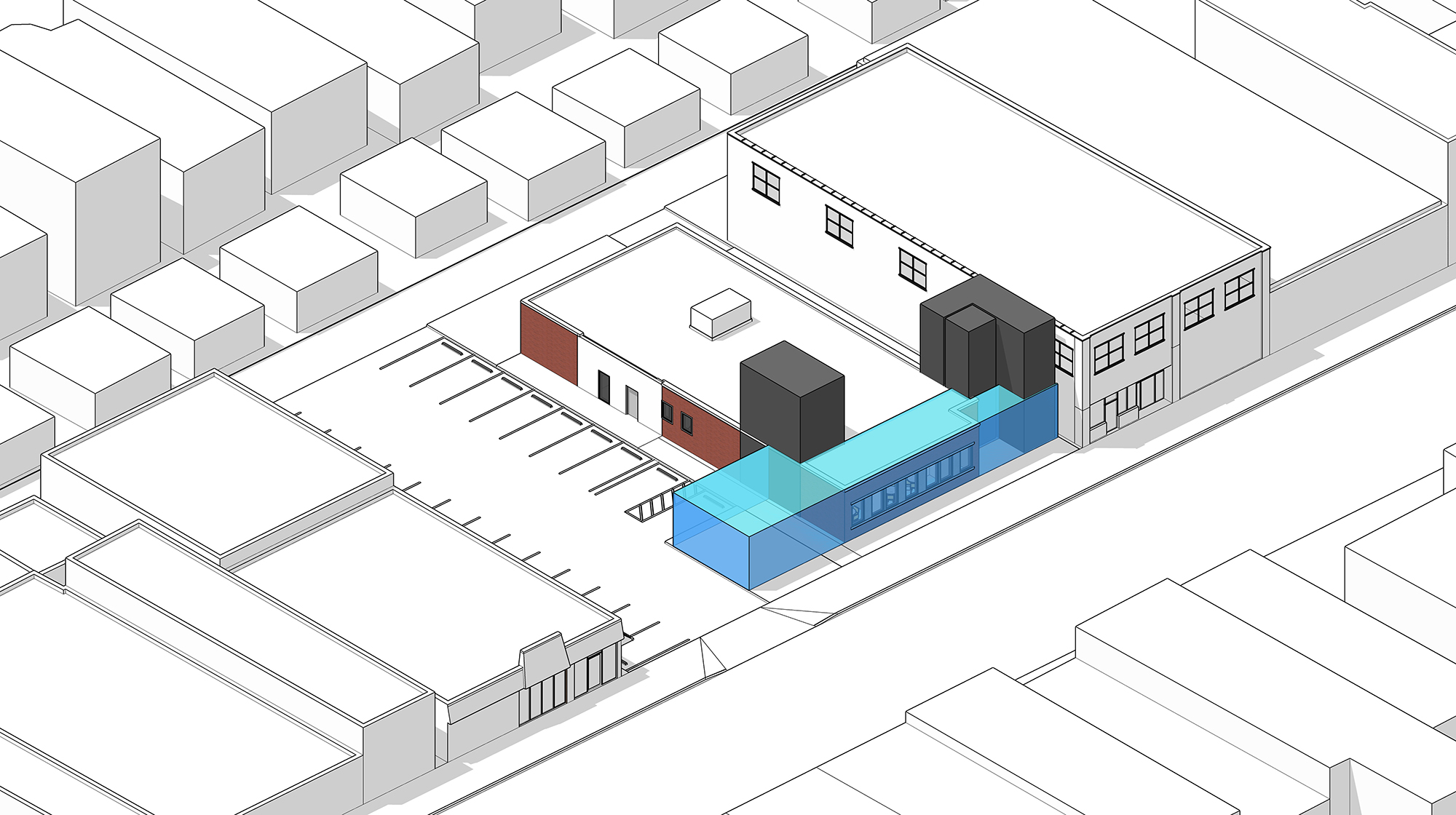
New Vertical Cores + Entry
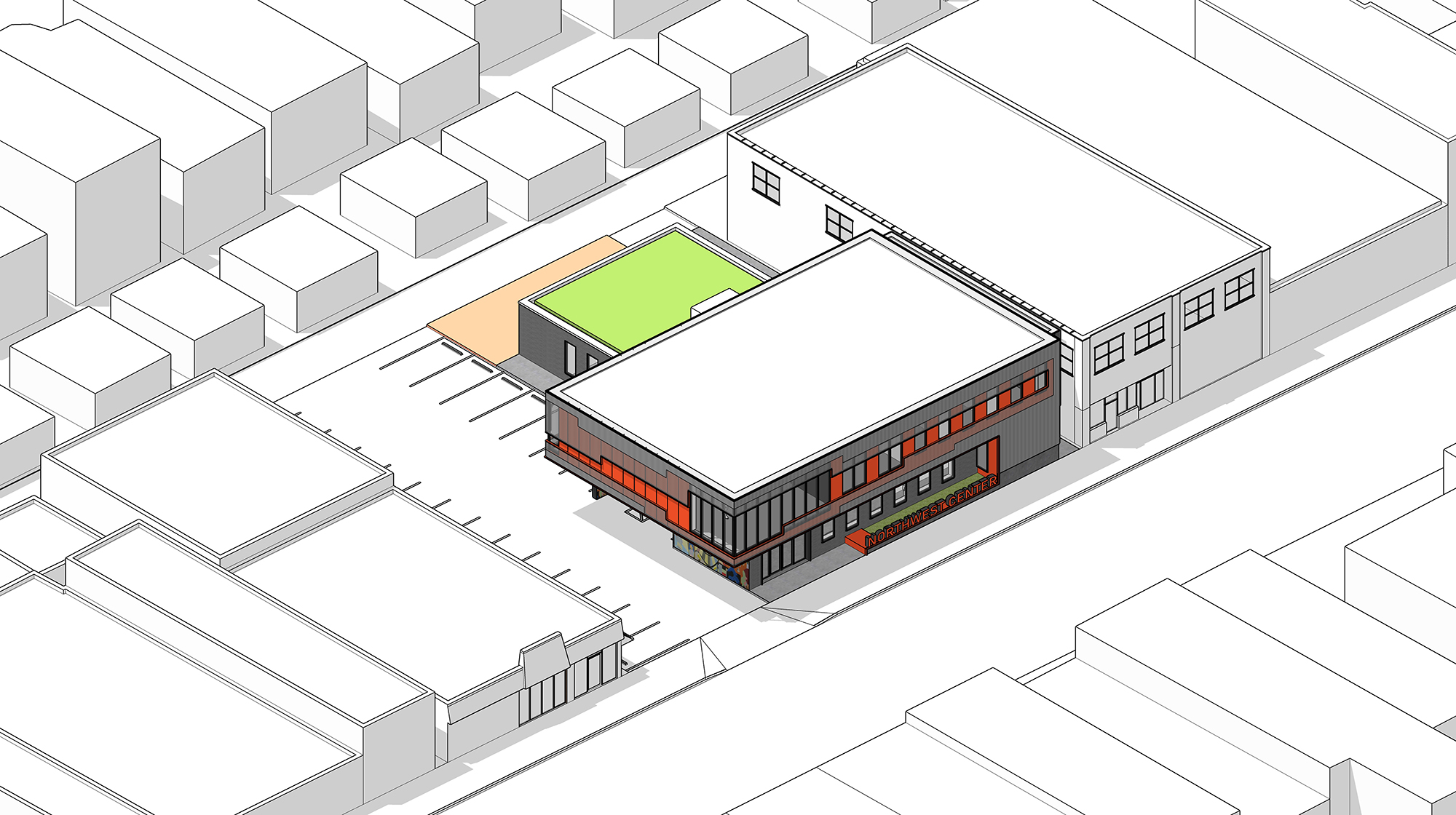 Facade
Facade
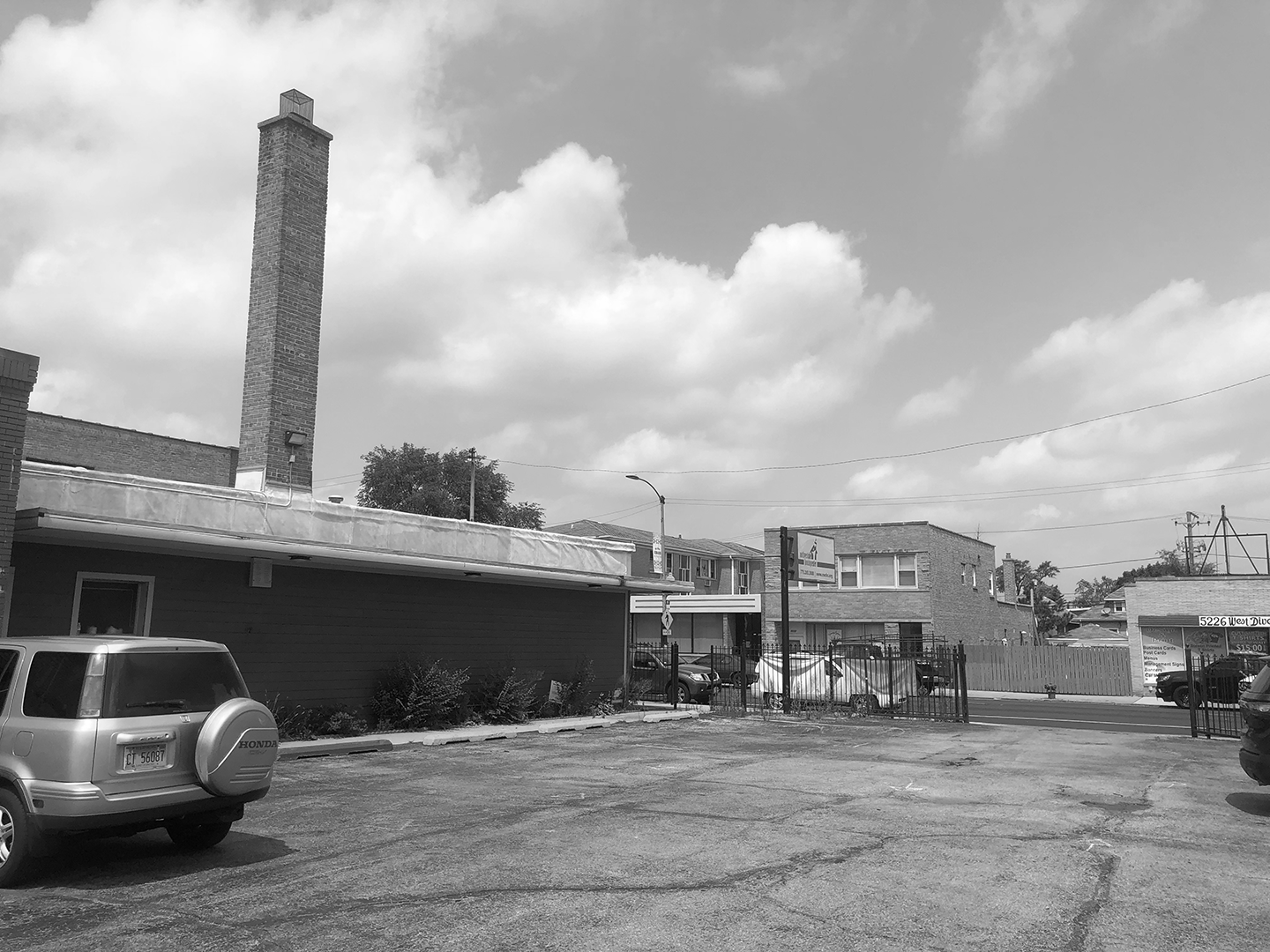 Before
Before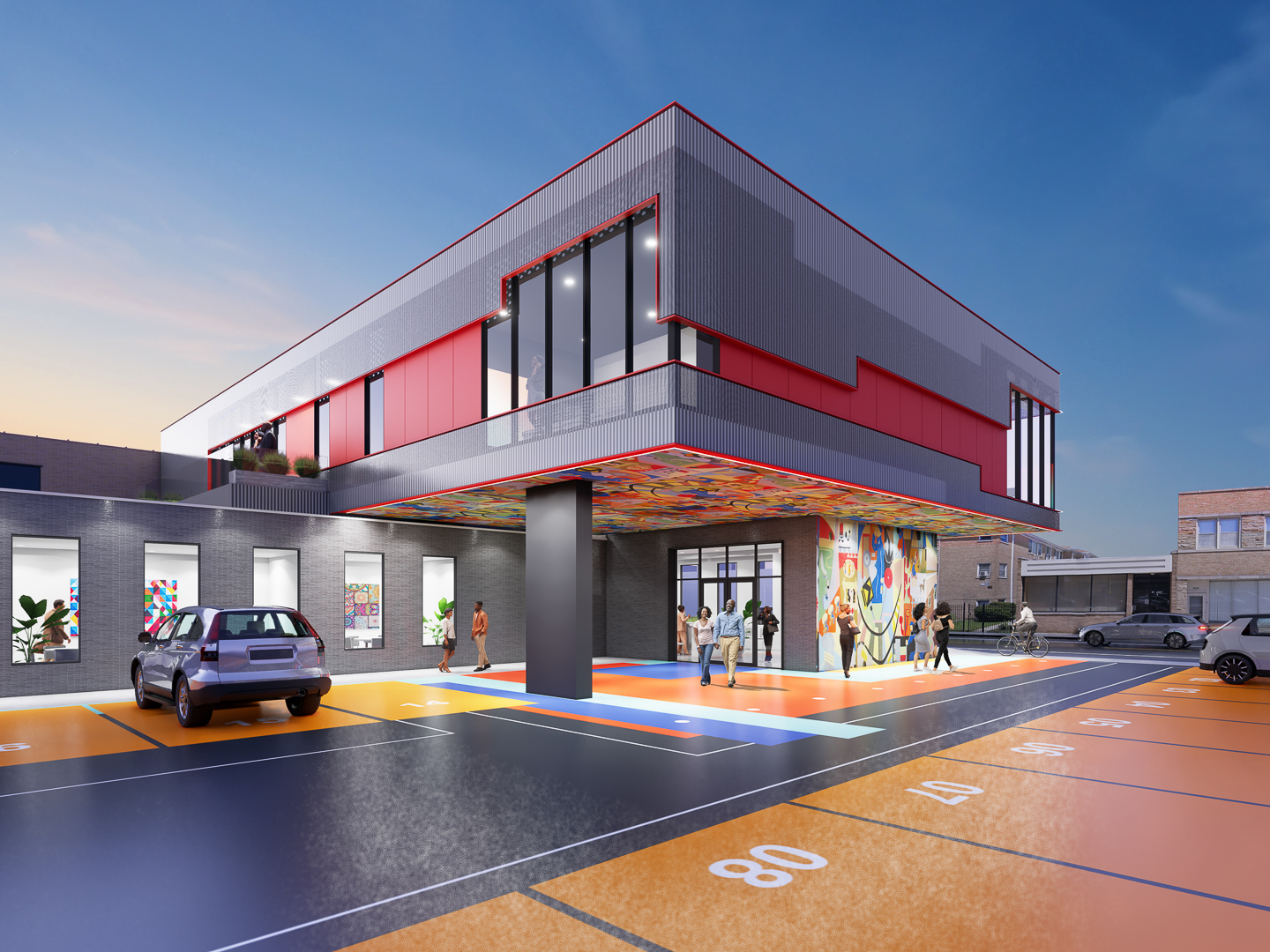 After
After Before
Before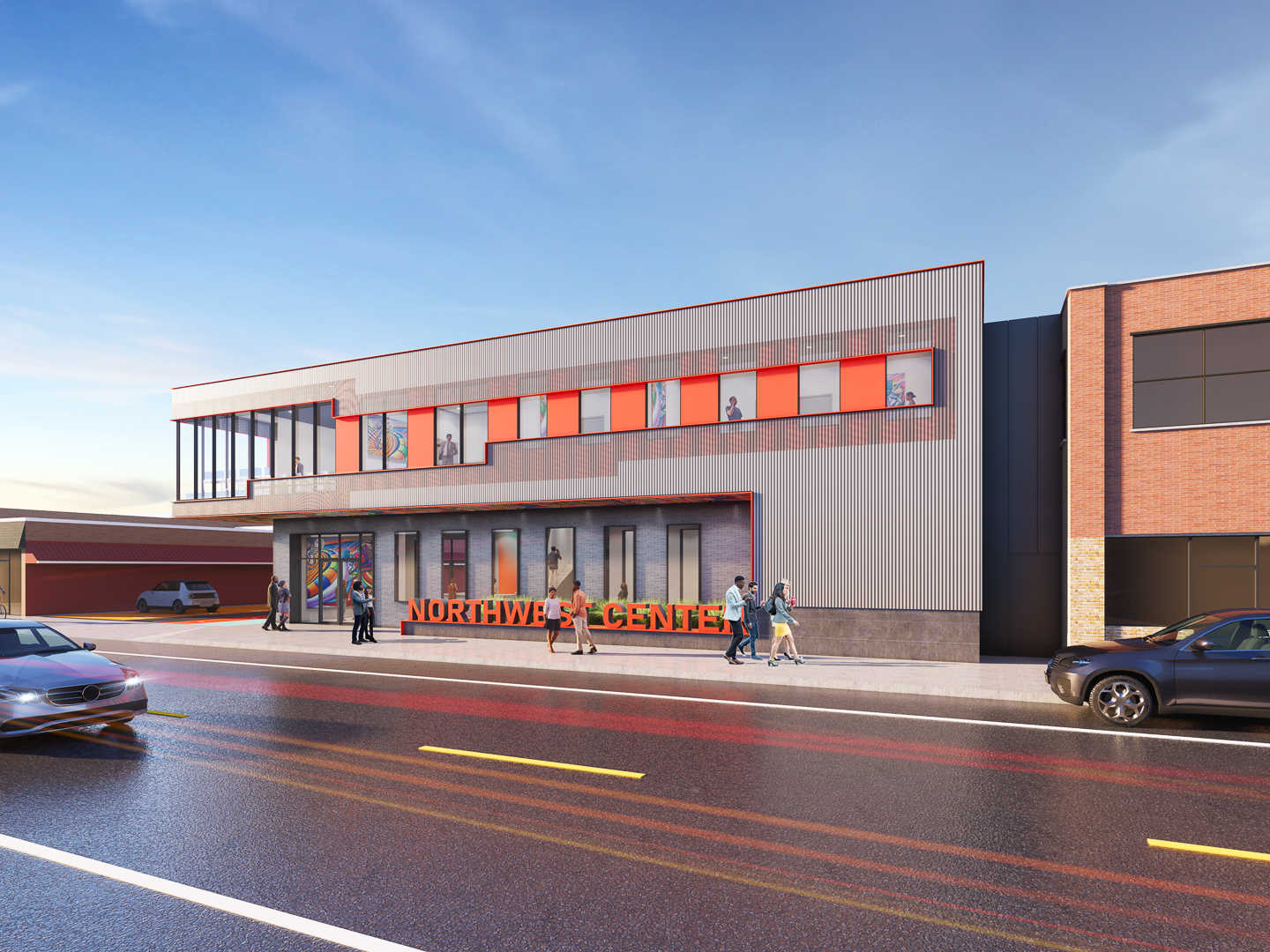 After
After
With this growing need within the neighborhood, the NWSCDC requires an office space of its own to provide these services. The most impactful way to provide this space is by constructing a second-floor addition over the existing building.

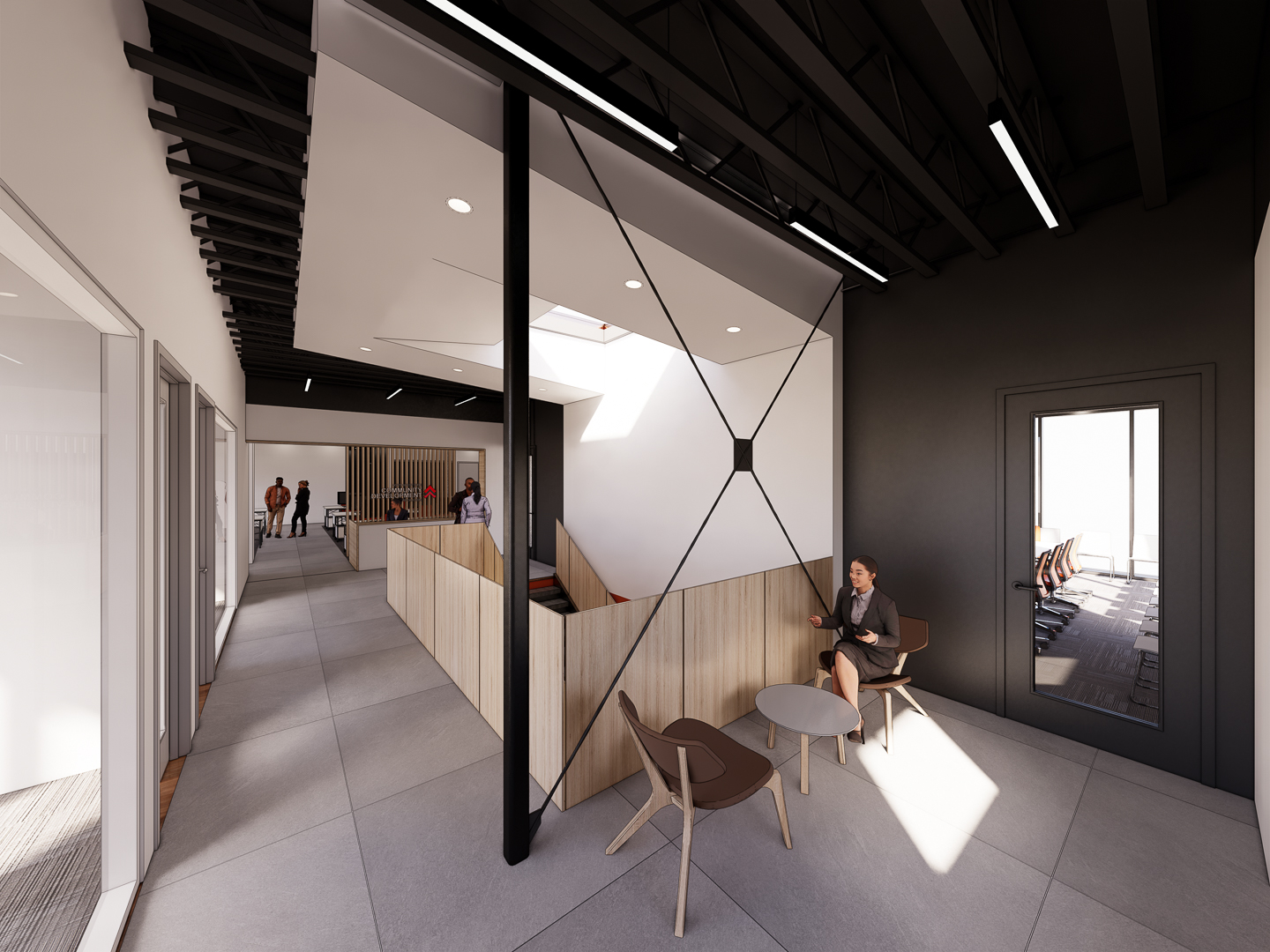
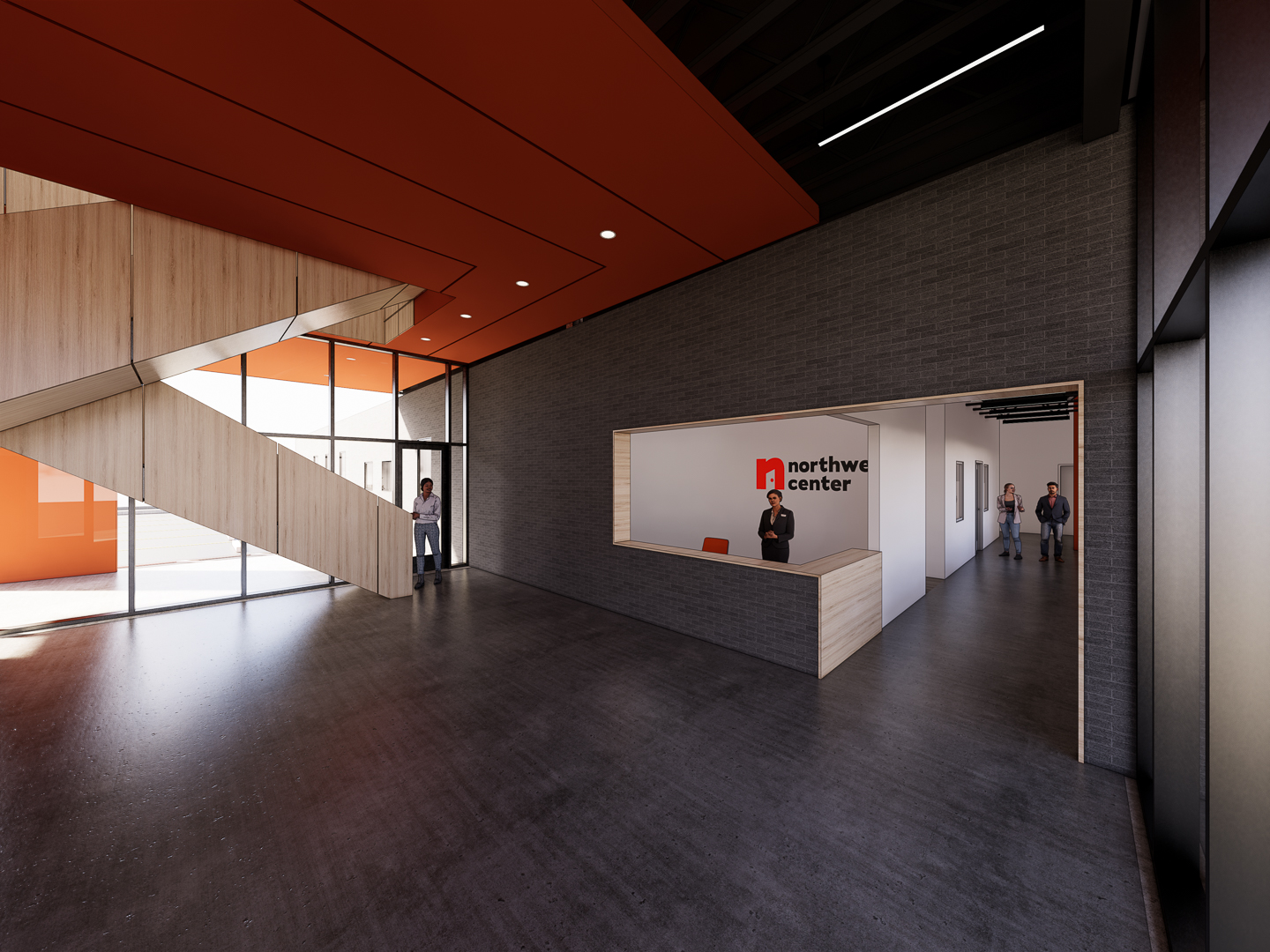
The Interior features an entry lobby that showcases and celebrates the existing building as a way to remember the past while looking into the future. The lobby space features a sculptural stair connecting the NWC lobby in the first floor and the NWSCDC lobby in second floor, all connected by an atrium space with a skylight filling up the space with natural light.
![]()
